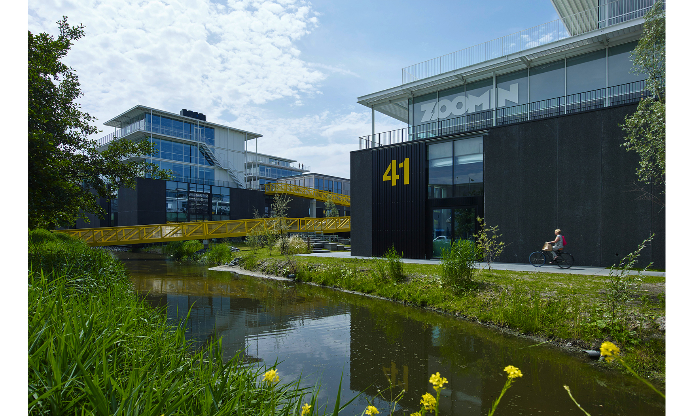
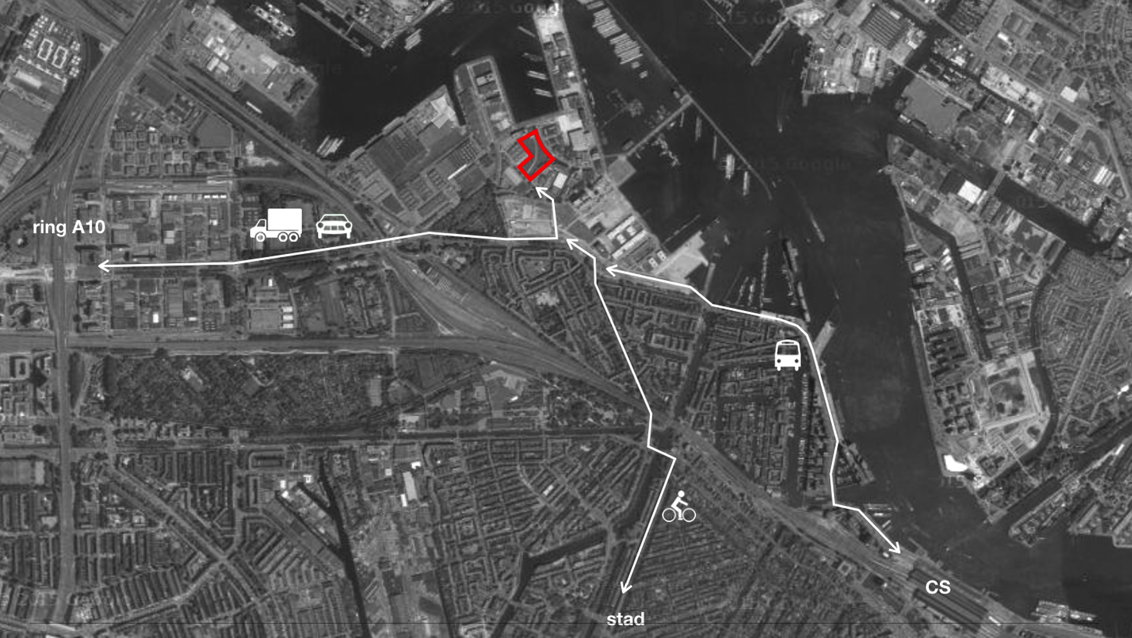
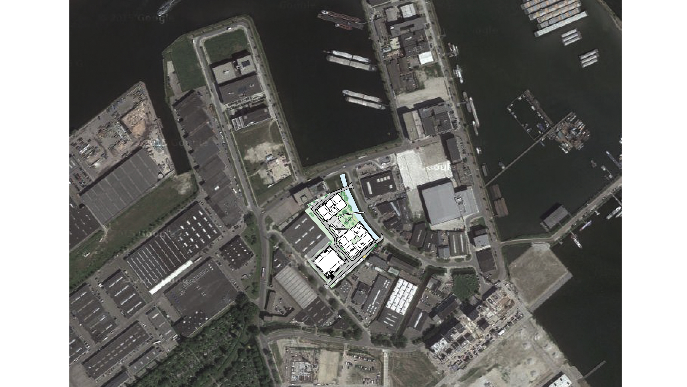
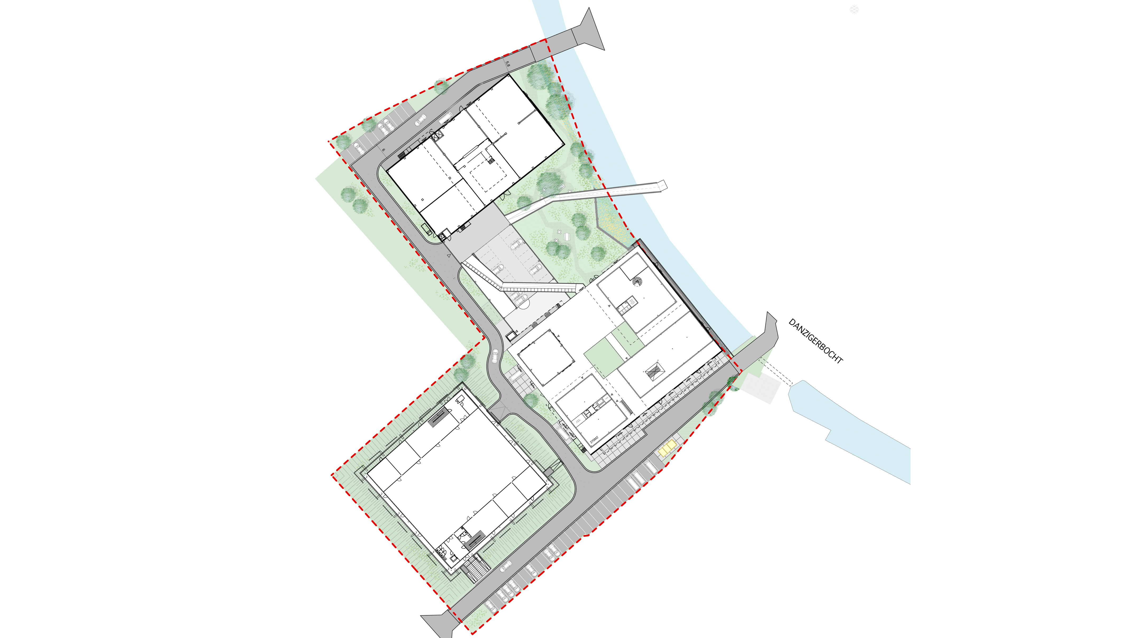
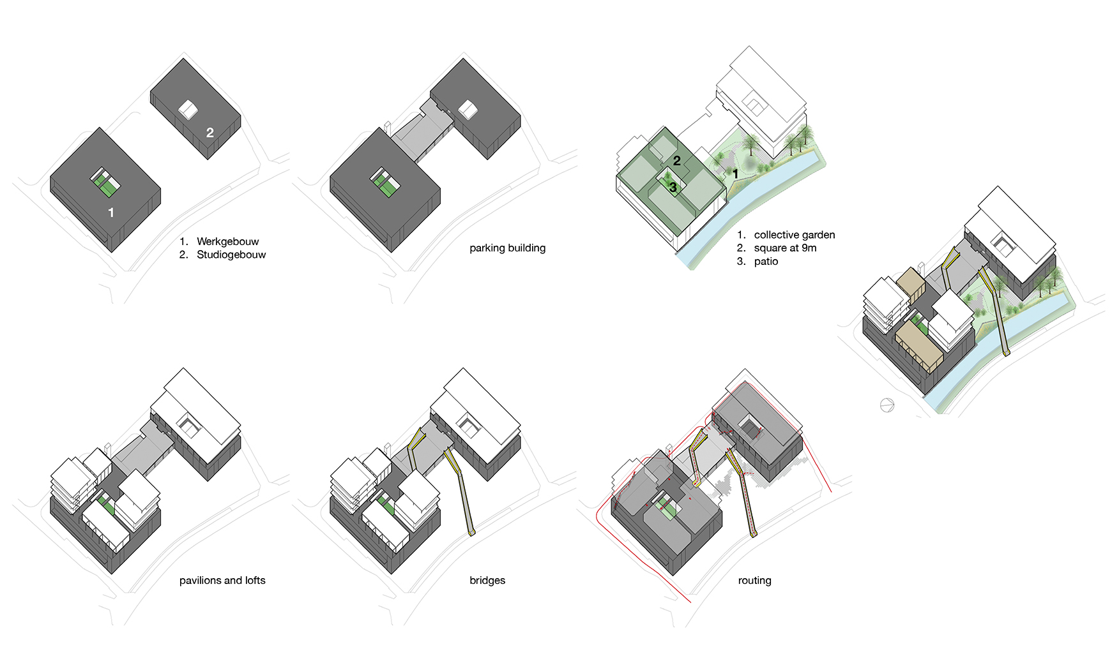
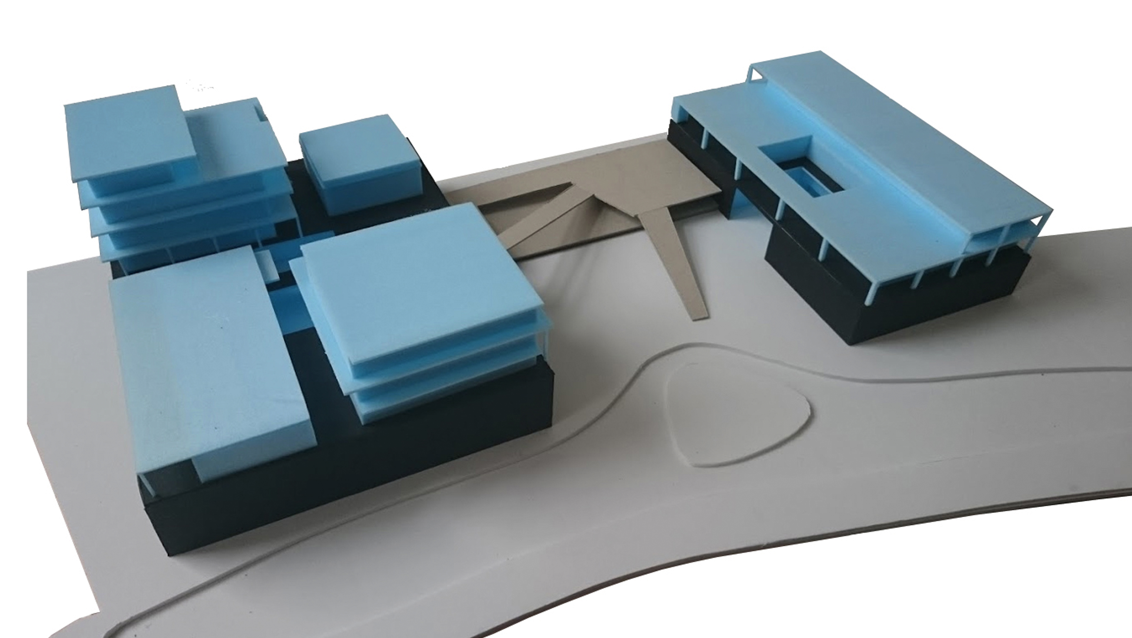
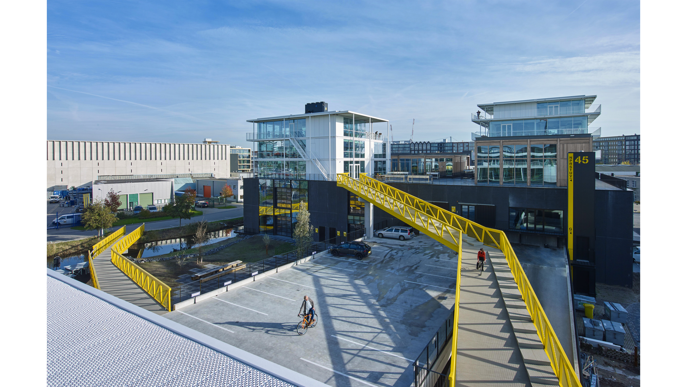
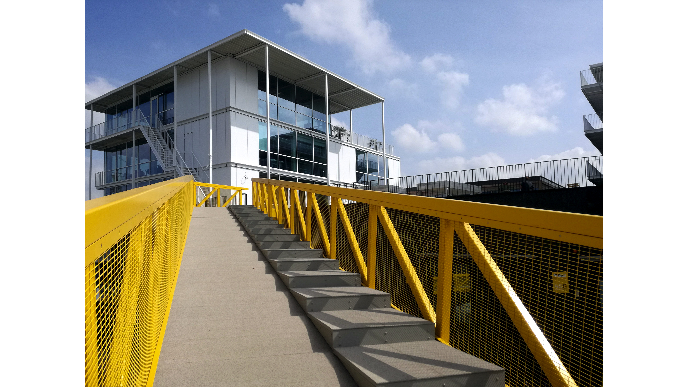
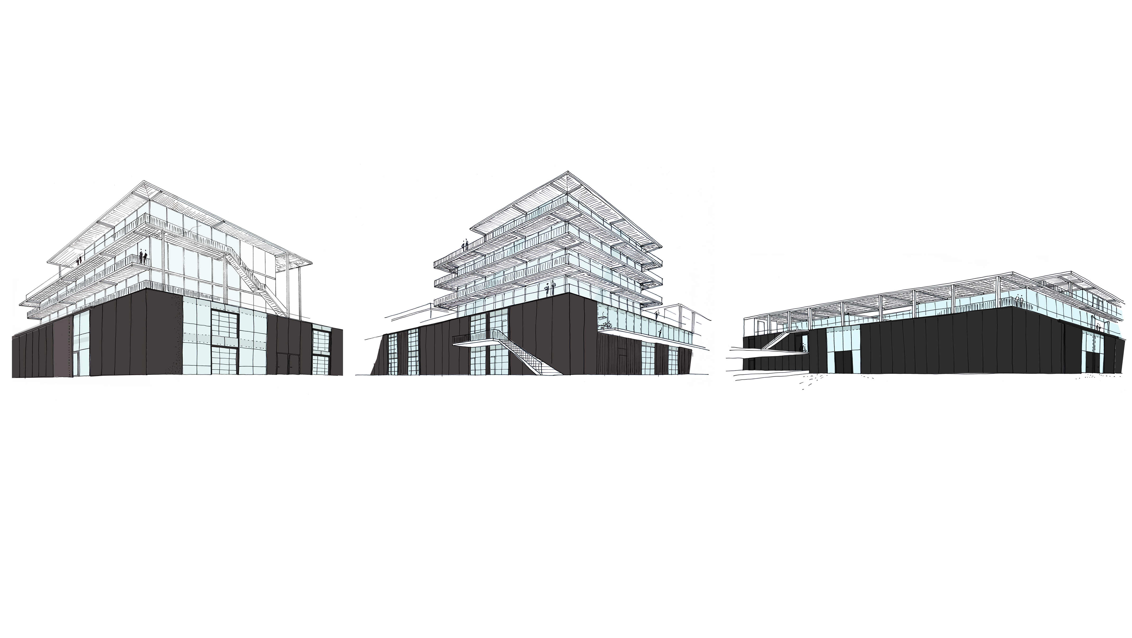
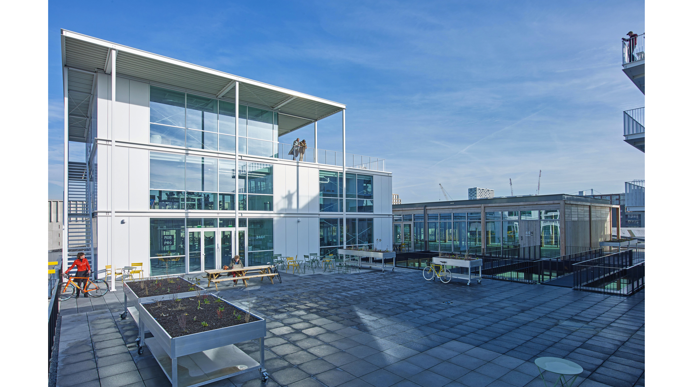
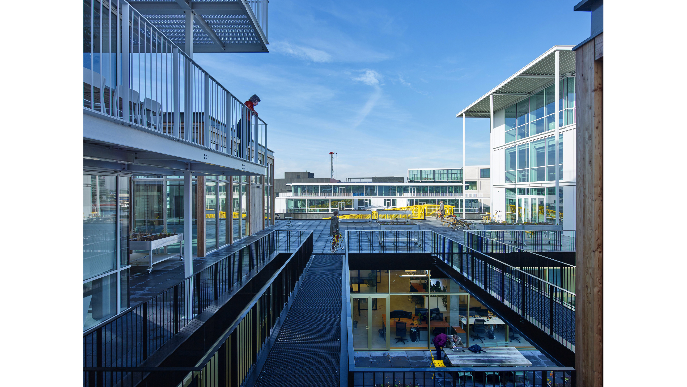
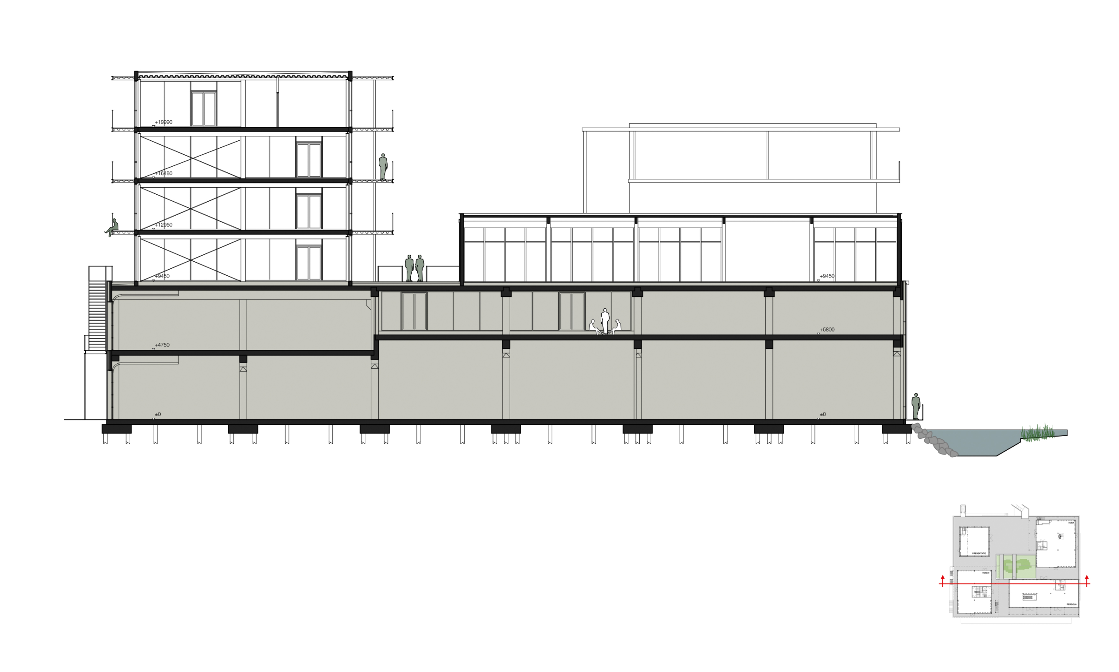
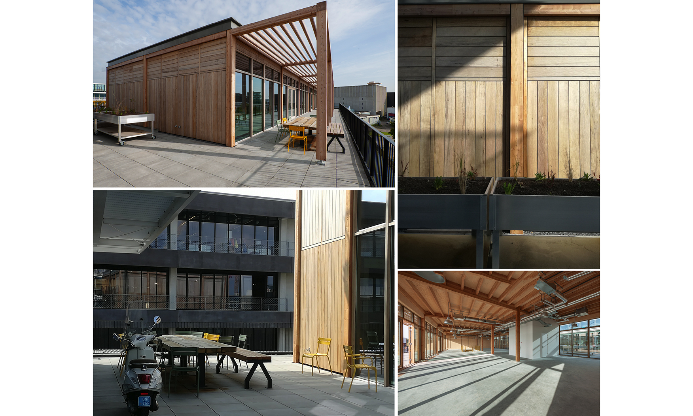
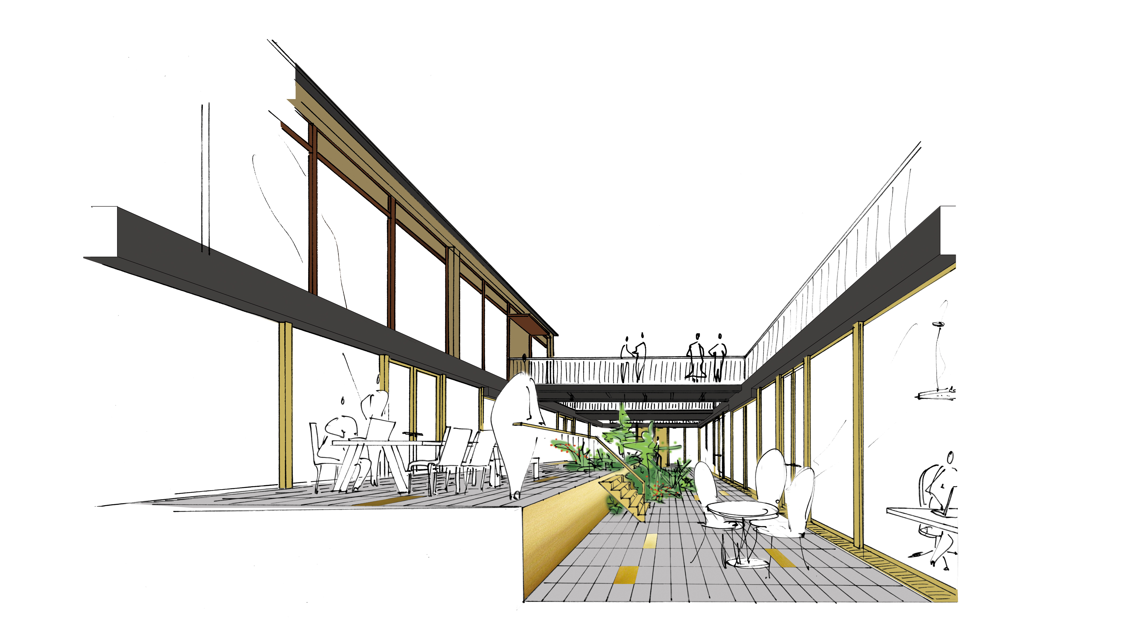
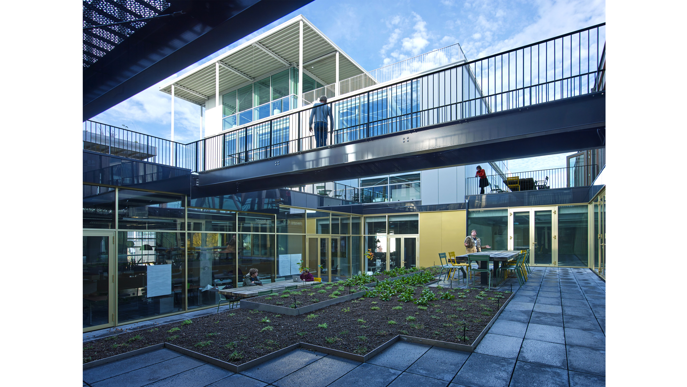
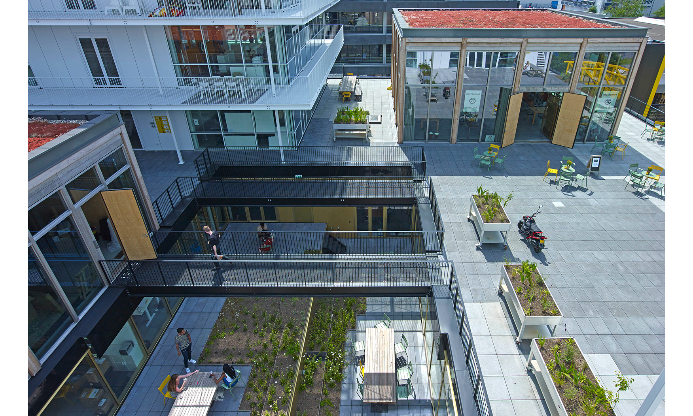
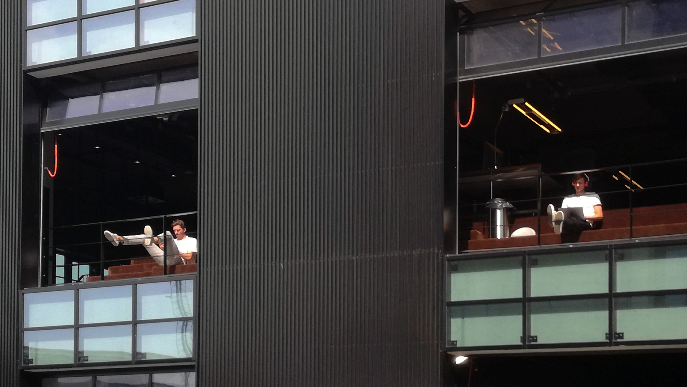
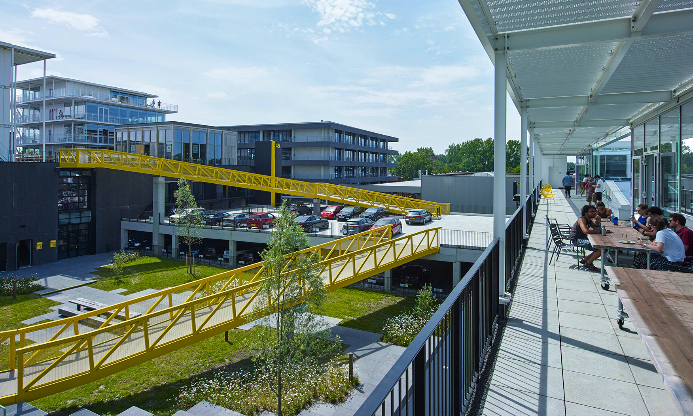
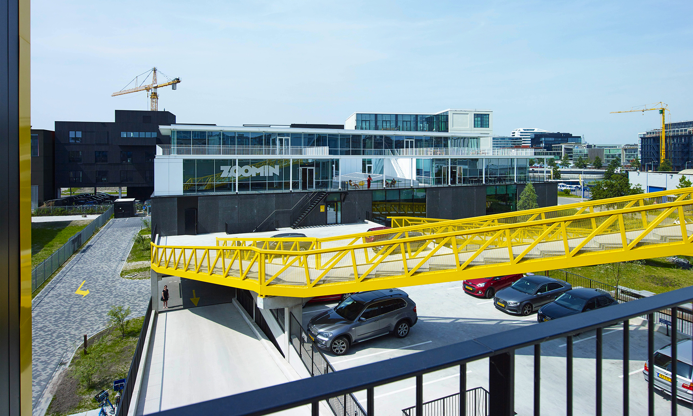
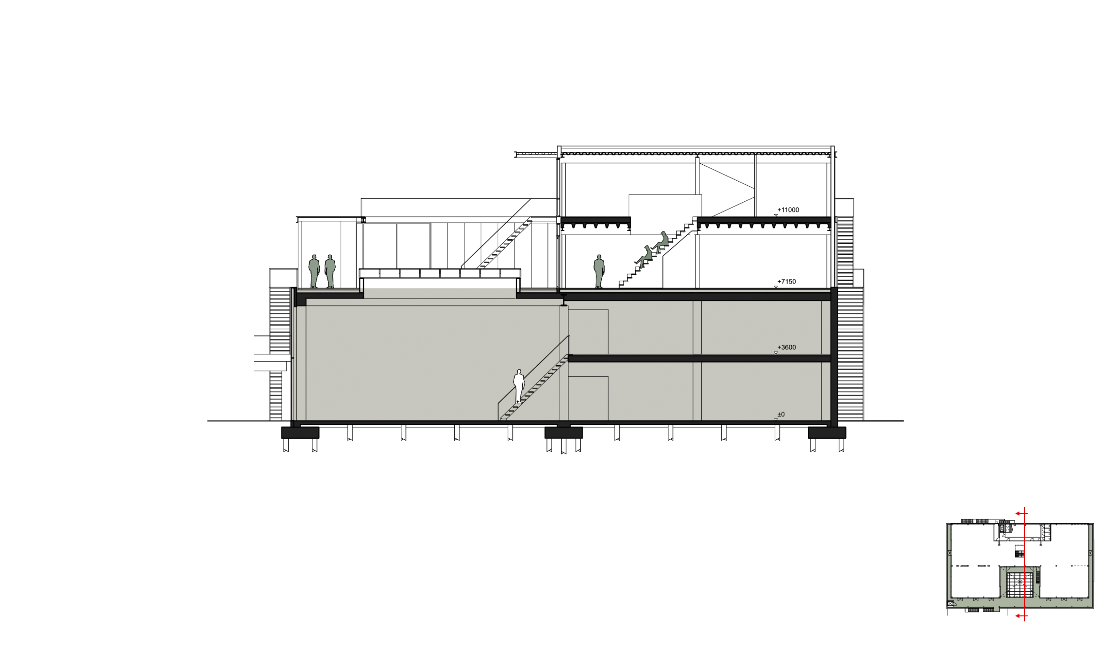
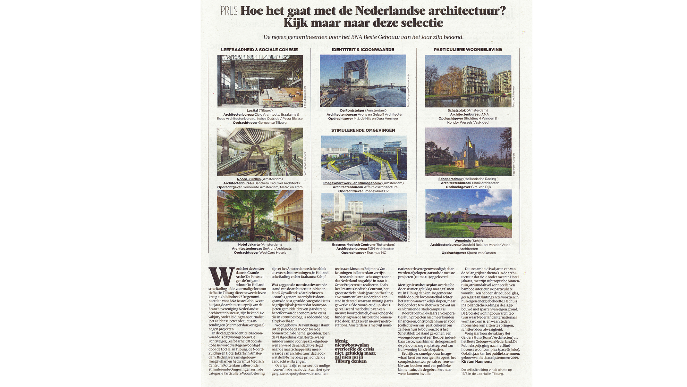
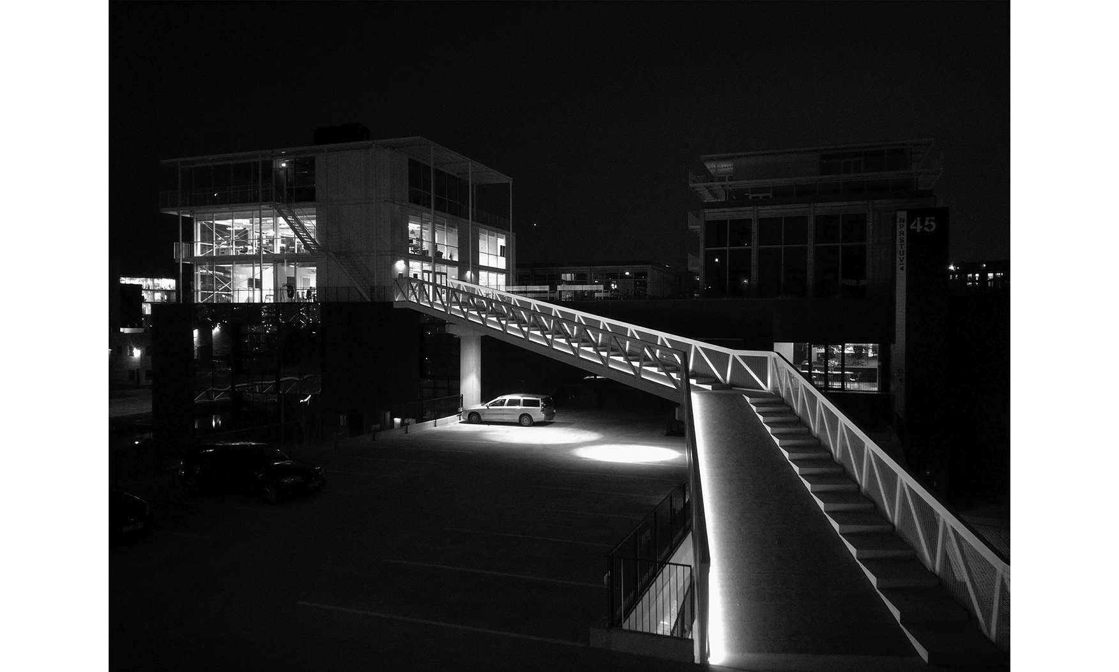
ImageWharf
Affaire d'Architecture has designed a raised development in Amsterdam's Harbour Area. Covering 175,000 sq ft, the building complex comprises large workshops, studios, offices, exhibition rooms and a bar and restaurant. Amidst the largely mono-functional harbour area, this multi-functional hub houses a community with access to public gardens, roof terraces and a raised common space nine metres above street level.
The hangars, pavilions, gardens, bridge and decks form an organic collage of elements. Together they create a narrative that brings clarity and unity to this multifaceted building.
The dynamic collection of different layers, routes and relationships presents an environment with self-organising principles which can accommodate spontaneous, unforeseen interventions. Conceived as a work in progress, the building offers its residents the opportunity to make it their own.
In this age of privatisation, our cities are facing big challenges. Investments in the public domain are more and more dependent on private sector funding. With the Imagewharf development, Affaire d'Architecture has tried to contribute to the creation of a new urban perspective.
In samenwerking met ImageWharf BV, Steengoed, Hercuton, Hiensch Engineering, Felixx Landscape Architects
Fotografie Jeroen Musch, John Prins
Copyright © 2017 Affaire d'Architecture BV KVK 60880775. All rights reserved.
